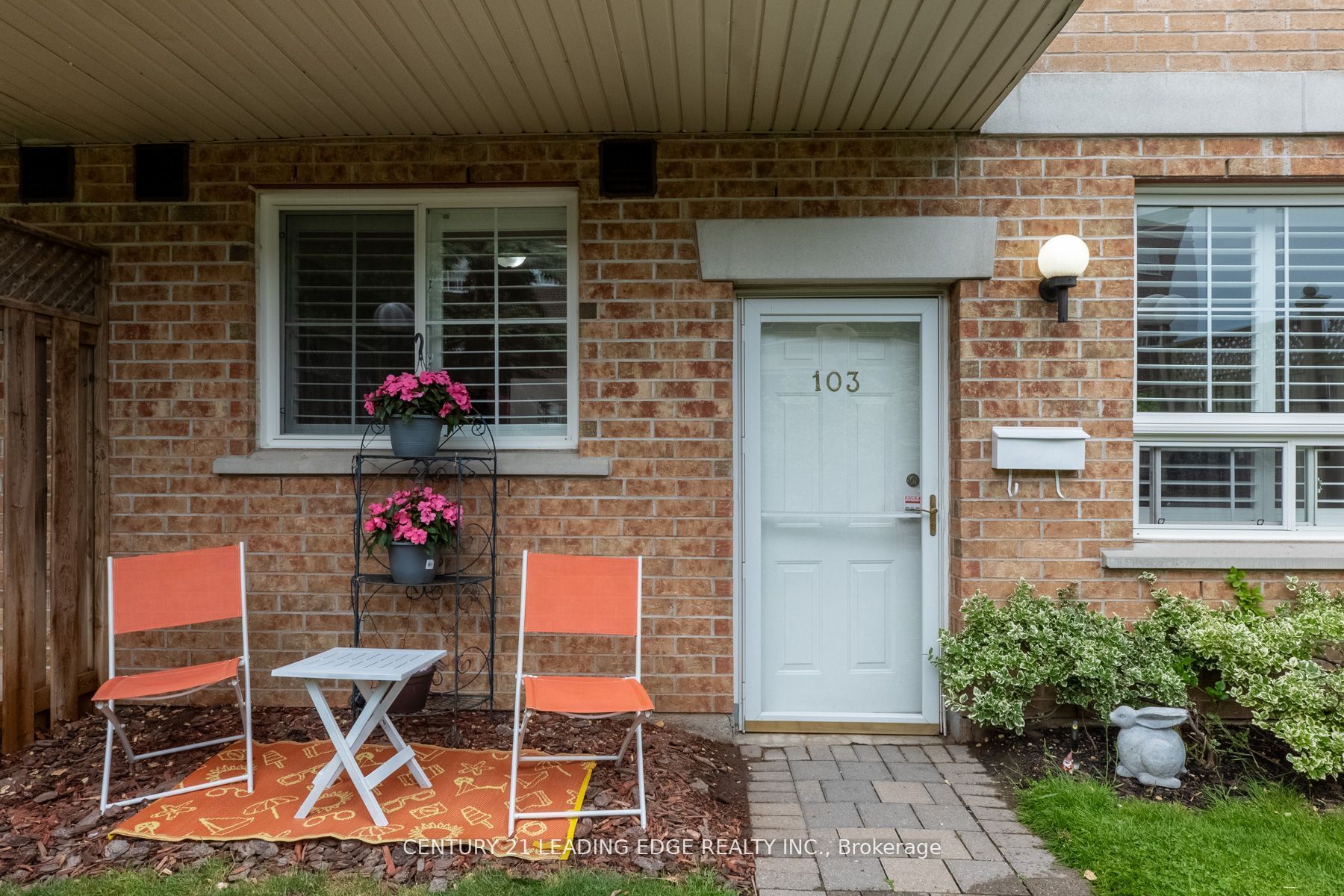
103-1785 Eglinton Ave E (Victoria St & Eglinton Ave E)
Price: $589,999
Status: For Sale
MLS®#: E9056653
- Tax: $2,360.45 (2024)
- Maintenance:$806.38
- Community:O'Connor-Parkview
- City:Toronto
- Type:Condominium
- Style:Condo Townhouse (Stacked Townhse)
- Beds:2
- Bath:2
- Size:800-899 Sq Ft
- Garage:Underground
- Age:11-15 Years Old
Features:
- InteriorFireplace
- ExteriorBrick
- HeatingForced Air, Gas
- Sewer/Water SystemsWater Included
- AmenitiesBbqs Allowed, Bike Storage, Visitor Parking
- Lot FeaturesCul De Sac, Hospital, Library, Park, Public Transit, Rec Centre
- Extra FeaturesCommon Elements Included
Listing Contracted With: CENTURY 21 LEADING EDGE REALTY INC.
Description
Honey Stop The Car! Never Offered Before 2 Bd, 2 Bath, Stacked Condo Townhouse in North York. This Bright And Airy Home Boasts Expansive Windows & California Shutters, Flooding The Space With Natural Light. The Open-Concept Living & Dining Area Is Perfect For Entertaining, Offering A Seamless Flow Throughout. Spacious Primary Bedroom With A Convenient 3 Pc Ensuite. The Second Bedroom Is Just As Spacious! Perfect Front Yard Escape Spot For Morning Coffee! Enjoy Modern Finishes, Spacious Bedrooms, And A Convenient Location Close To Amenities, Parks, & Transit, Including The Highly Anticipated MetroLinx. Experience Comfort & Style In This Beautiful Townhouse A Perfect Place To Call Home For First Time Buyers & An Investor's Dream. Don't Miss Out!
Highlights
Locker & Parking Is Included. Visitor Parking Is Also Available.
Want to learn more about 103-1785 Eglinton Ave E (Victoria St & Eglinton Ave E)?

Sebastian Coppa Sales Representative
Century 21 Leading Edge Realty Inc., Brokerage Each Office Independently Owned and Operated
Trust your CABANA with COPPA !
- 1 (855) 982-2121
- 1 (855) 722-9467
Rooms
Real Estate Websites by Web4Realty
https://web4realty.com/

