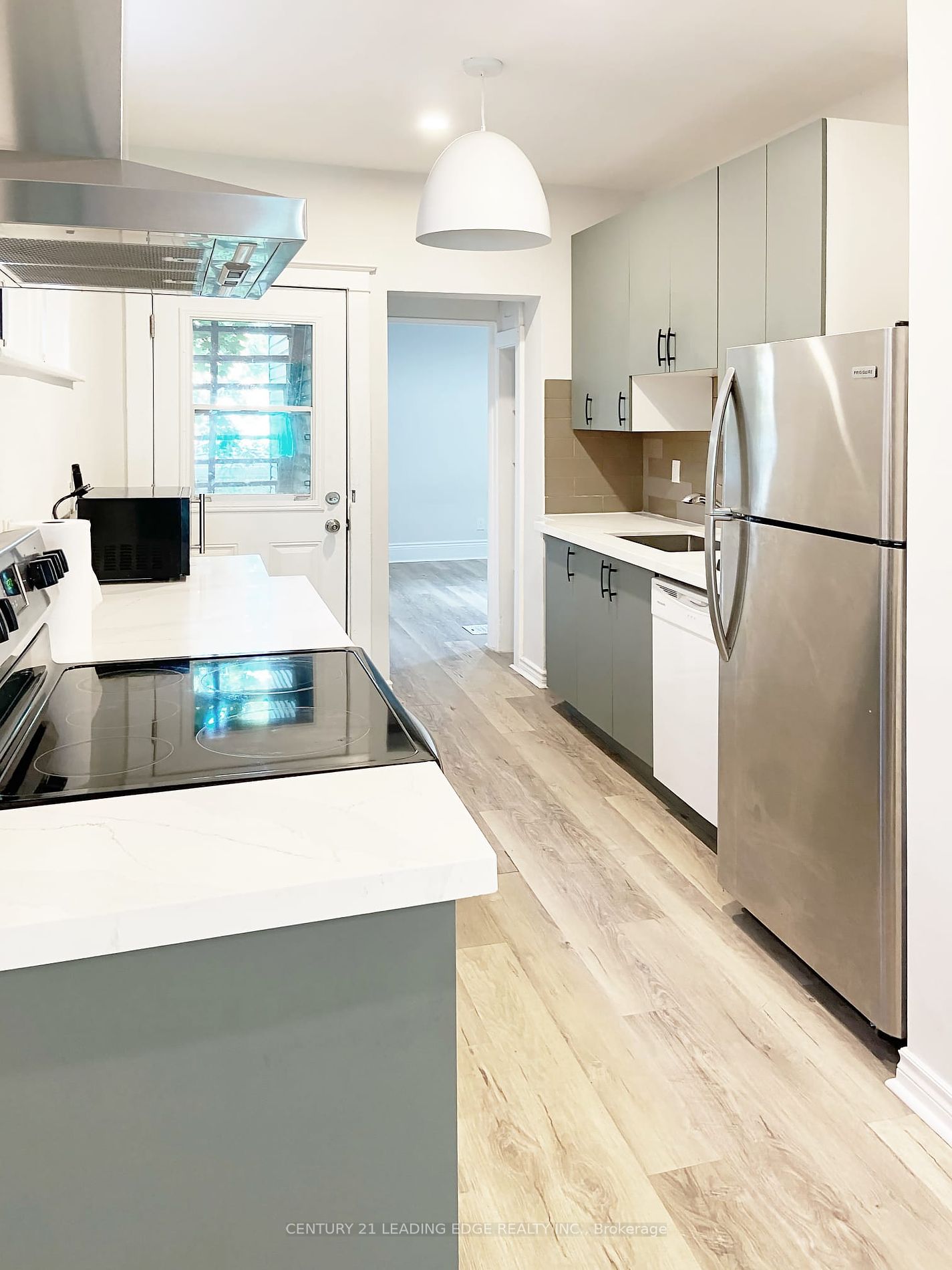
19 Erie Ave (Main & Stinson)
Price: $1,599/Monthly
Status: For Rent/Lease
MLS®#: X8395520
- Community:Stinson
- City:Hamilton
- Type:Residential
- Style:Detached (2-Storey)
- Beds:1+1
- Bath:1
- Basement:Unfinished
Features:
- ExteriorBrick
- HeatingForced Air, Gas
- Sewer/Water SystemsNone, Municipal
- Lot FeaturesPrivate Entrance
- Extra FeaturesCommon Elements Included
- CaveatsApplication Required, Deposit Required, Credit Check, Employment Letter, Lease Agreement, References Required
Listing Contracted With: CENTURY 21 LEADING EDGE REALTY INC.
Description
This exquisite detached home features spacious and bright 1 bedroom + 1 den situated in The Trails of Country Lane. A prime location in the heart of Hamilton, surrounded by convenient amenities. Natural sunlight floods through multiple windows, illuminating this welcoming property. The Den can serve as a sitting/family room, office, or second bedroom. This unit covers the main floor and basement. The newly renovated main floor boasts a clean, modern kitchen with stainless steel appliances, new countertop, and a full bathroom. There's ample storage throughout. The exclusive, spacious basement features private en-suite laundry and can be used as a gym, home office, or extra storage. The basement also has a separate entrance. Tenant to pay 40% Water, 40% Gas of total utility bill, and 100% Electricity bill.
Highlights
Walking distance to McMaster University, Mohawk College, Hamilton GO Station. Street parking. Easy access to No-Frills, Dollarama, and Rexall. Shared backyard access. Tenant to pay 40% Water and 40%Gas 100% Electric bill.
Want to learn more about 19 Erie Ave (Main & Stinson)?

Sebastian Coppa Sales Representative
Century 21 Leading Edge Realty Inc., Brokerage Each Office Independently Owned and Operated
Trust your CABANA with COPPA !
- 1 (855) 982-2121
- 1 (855) 722-9467
Rooms
Real Estate Websites by Web4Realty
https://web4realty.com/

