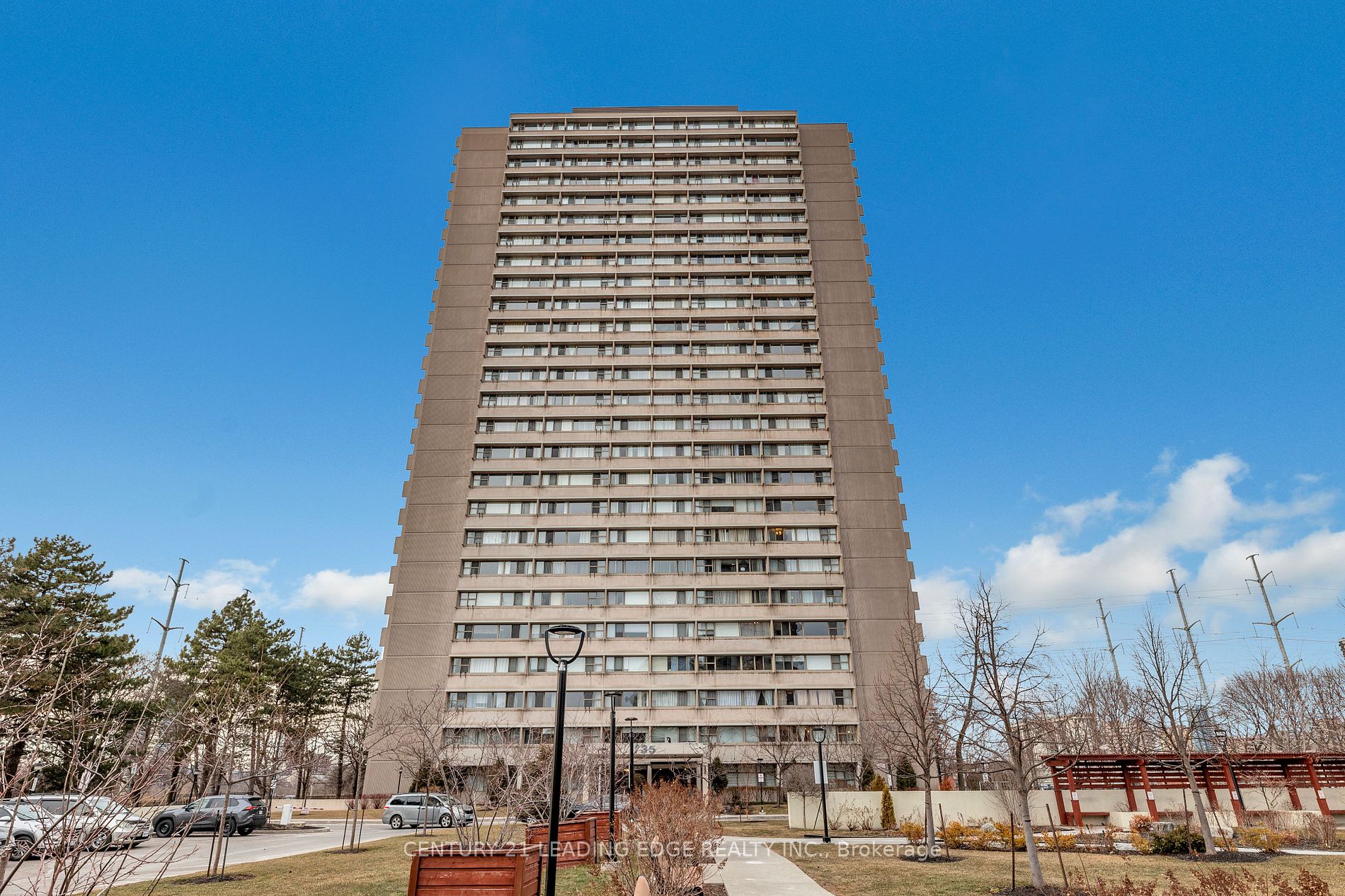
2403-725 Don Mills Rd (Don Mills Rd/Overlea Blvd)
Price: $2,650/Monthly
Status: For Rent/Lease
MLS®#: C8491884
- Community:Flemingdon Park
- City:Toronto
- Type:Condominium
- Style:Co-Op Apt (Apartment)
- Beds:2
- Bath:1
- Size:800-899 Sq Ft
- Garage:Underground
- Age:31-50 Years Old
Features:
- ExteriorBrick
- HeatingHeating Included, Baseboard, Electric
- Sewer/Water SystemsWater Included
- AmenitiesExercise Room, Gym, Indoor Pool, Sauna, Visitor Parking
- Lot FeaturesPrivate Entrance, Clear View, Hospital, Library, Park, Place Of Worship, School
- Extra FeaturesCable Included, Common Elements Included, Hydro Included
- CaveatsApplication Required, Deposit Required, Credit Check, Employment Letter, Lease Agreement, References Required
Listing Contracted With: CENTURY 21 LEADING EDGE REALTY INC.
Description
This exquisite condo apartment features a spacious 2 Bedroom 1 Bathroom in a prime location in the heart of Toronto, conveniently located just minutes from parks, the Ontario Science Centre, Aga Khan Museum, shopping, schools, and the mall. Easy access to Don Valley Parkway, T.T.C. at your door step, and a nearby subway station. Additional highlights include a separate ensuite laundry room adds convenience to your daily life, and a bright, spacious interior. The condo fee includes heat, hydro, water, and cable. The living room, generously sized bedrooms, and a spacious dining area with large windows enhance the overall appeal. Building amenities include a gym, swimming pool, party room, underground parking, and locker. Seeking AAA tenants with good income and credit score.
Want to learn more about 2403-725 Don Mills Rd (Don Mills Rd/Overlea Blvd)?

Sebastian Coppa Sales Representative
Century 21 Leading Edge Realty Inc., Brokerage Each Office Independently Owned and Operated
Trust your CABANA with COPPA !
- 1 (855) 982-2121
- 1 (855) 722-9467
Rooms
Real Estate Websites by Web4Realty
https://web4realty.com/

