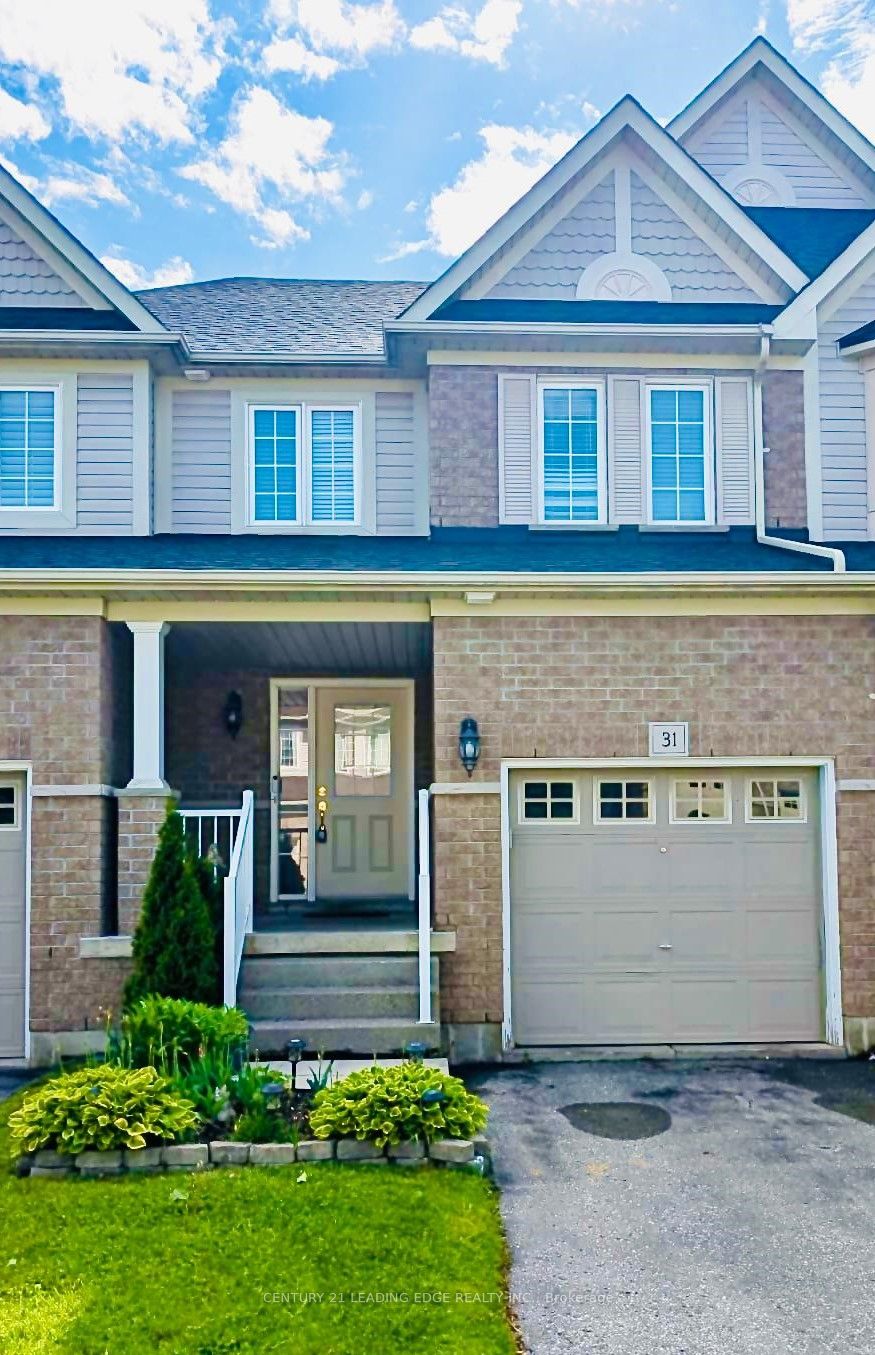
31-460 Woodmount Dr (Conlin And Ritson)
Price: $2,899/Monthly
Status: For Rent/Lease
MLS®#: E8379384
- Community:Samac
- City:Oshawa
- Type:Condominium
- Style:Condo Townhouse (2-Storey)
- Beds:3
- Bath:3
- Size:1200-1399 Sq Ft
- Basement:Unfinished (W/O)
- Garage:Attached
Features:
- ExteriorBrick
- HeatingForced Air, Gas
- Sewer/Water SystemsWater Included
- AmenitiesBbqs Allowed, Visitor Parking
- Lot FeaturesPrivate Entrance, Hospital, Library, Park, Place Of Worship, Public Transit, School
- Extra FeaturesCommon Elements Included
- CaveatsApplication Required, Deposit Required, Credit Check, Employment Letter, Lease Agreement, References Required
Listing Contracted With: CENTURY 21 LEADING EDGE REALTY INC.
Description
This exquisite, condo townhome features 3 bedrooms and 3 bathrooms, situated in The Trails of Country Lane. A prime location in the heart of Oshawa, surrounded by convenient amenities. Hardwood flooring on the main floor, stainless steel appliances, kitchen offers an extensive amount of cabinets with double sink, and a luxurious master bedroom boasting a corner tub and shower, this residence offers both elegance and comfort. Additional highlights include a separate laundry room on the upper floor adds convenience to your daily life, and a bright, spacious interior. The open-concept family room, generously sized bedrooms with ensuite baths, and a spacious living and dining area with large windows enhance the overall appeal. The property is easily accessible to public transport, nearby plazas, park, and high-ranking schools.
Want to learn more about 31-460 Woodmount Dr (Conlin And Ritson)?

Sebastian Coppa Sales Representative
Century 21 Leading Edge Realty Inc., Brokerage Each Office Independently Owned and Operated
Trust your CABANA with COPPA !
- 1 (855) 982-2121
- 1 (855) 722-9467
Rooms
Real Estate Websites by Web4Realty
https://web4realty.com/

