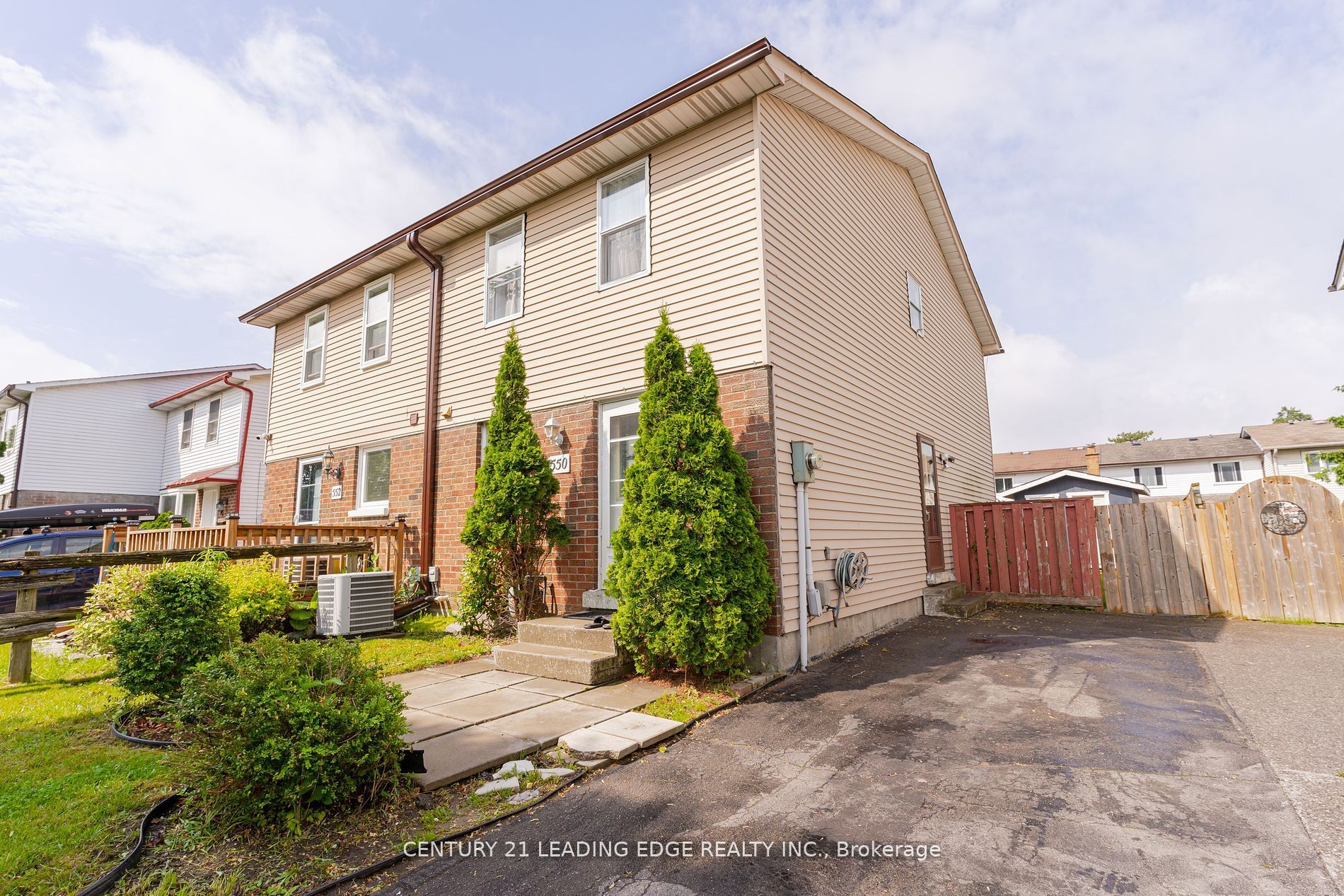- Tax: $3,450 (2024)
- Community:Vanier
- City:Oshawa
- Type:Residential
- Style:Semi-Detached (2-Storey)
- Beds:3+2
- Bath:2
- Basement:Finished
Features:
- ExteriorBrick, Vinyl Siding
- HeatingForced Air, Electric
- Sewer/Water SystemsSewers, Municipal
Listing Contracted With: CENTURY 21 LEADING EDGE REALTY INC.
Description
LOCATION! LOCATION!! LOCATION!!! This classic Semi-Detached home is nestled in a prime highly sought after neighborhood that offers the perfect blend of charm & convenience. Walking Distance to both Public and Catholic School, Oshawa Centre, Walmart, Canadian Tire and other big box stores. Minutes to Highway 401, All Amenities, Oshawa GO Station and Trent University. This home, has been recently fully Renovated and upgraded with new Kitchen, washrooms and a new big shed for storage at the back, Plus a finished Basement with a separate entrance. Perfect as an in-law suite. Seeing is believing... Don't Miss this one!
Highlights
No expressed or implied warranties on chattels and fixtures. Buyer or Buyer's Agent to verify tax and Room measurements.
Want to learn more about 550 Salisbury St (Stevenson/Laval)?

Sebastian Coppa Sales Representative
Century 21 Leading Edge Realty Inc., Brokerage Each Office Independently Owned and Operated
Trust your CABANA with COPPA !
- 1 (855) 982-2121
- 1 (855) 722-9467
Rooms
Real Estate Websites by Web4Realty
https://web4realty.com/


